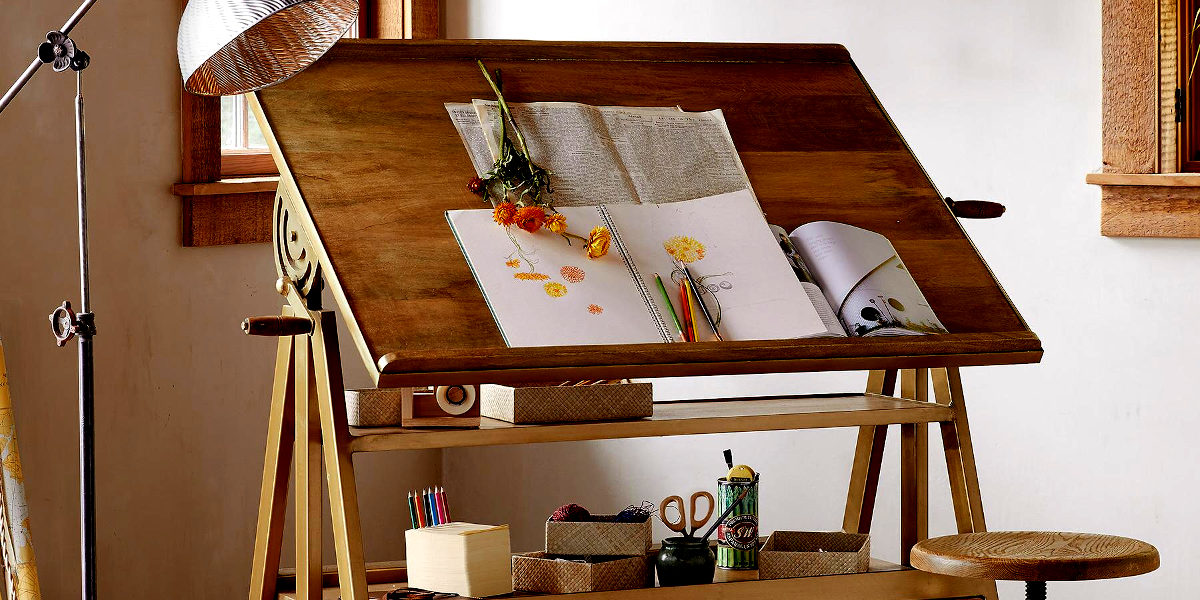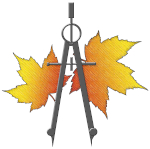
- Categories: Plan Preparation
The Concept Plan is a diagramatic plan we produce to convey what we feel the design opportunities and constraints will be best solved by. We look at the formation of use spaces, areas and boundaries, and opportunities for aesthetic interpretation, and demonstrate in plan form how we’ll meet the objectives of the program. Once we work out all the details, we can go forward with the design process. This is the session where we’ll also discuss the proposal, fees, schedule, and espectations.
Concept Plan Goals
These steps help to assure a well designed Preliminary Plan that serves as a document from which to make choices and decisions that will become part of the overall design:
- Walk the site to make correllations between plan and site
- Fully list favorites, including plants, materials, styles, and spaces
- Create a calendar of meetings and construction plans
- Locate all site fixtures and utilities, and gather site information
- Set realistic goals, including time, budget, and construction constraints
- Clearly define costs, fees, and payment methods
Design Plan Steps:
The Concept Plan is the first official plan and meeting, and establishes the direction of the design in diagram form, and establishes designer/client relationship.
The Preliminary Plan is the first overall plan set, and is mostly complete with the exception of details and material counts, which will be complete in the Final Plan phase.
The Final Plan will include all information and drawings necessary to install the design.


