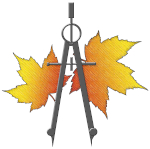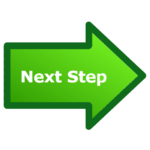
- Categories: Plan Preparation
We begin the process by meeting with you and asking a lot of questions. This is when we gather the specifics we need to create a program, find out what you hope for, what you like, and what you don’t like. From this information, we can create a concept that will incorporate the opportunities and constraints (those elements we can’t alter) we discover. This is the first step, and it’s best taken with all the users present.
We’ll also tour your property, see what you have, what you really want improved, and what you really want to keep. We’ll identify and talk about the opportunities, and the constraints. We will discuss what you like in terms of use, maintenance, décor, plant choices, and budget. This will all help us create a concept that leaves nothing undiscovered.
In the end, this meeting provides you and us with a confident approach to the design.
Consultation Goals:
During the initial consultation, we’ll work on gathering:
- Program elements, such as Outdoor Kitchen, Pool, Rose Garden, etc.
- Plans for installation
- Budget for overall project
- User preferences, such as color, period, style, uses, etc.
- Documentation available, such as architectural plans, plat, survey, previous digital documents, etc.
Design Plan Steps:
The Concept Plan is the first official plan and meeting, and establishes the direction of the design in diagram form, and establishes designer/client relationship.
The Preliminary Plan is the first overall plan set, and is mostly complete with the exception of details and material counts, which will be complete in the Final Plan phase.
The Final Plan will include all information and drawings necessary to install the design. Upon delivery of the Final Plan set, the contractor can be brought in and construction meetings can begin.


